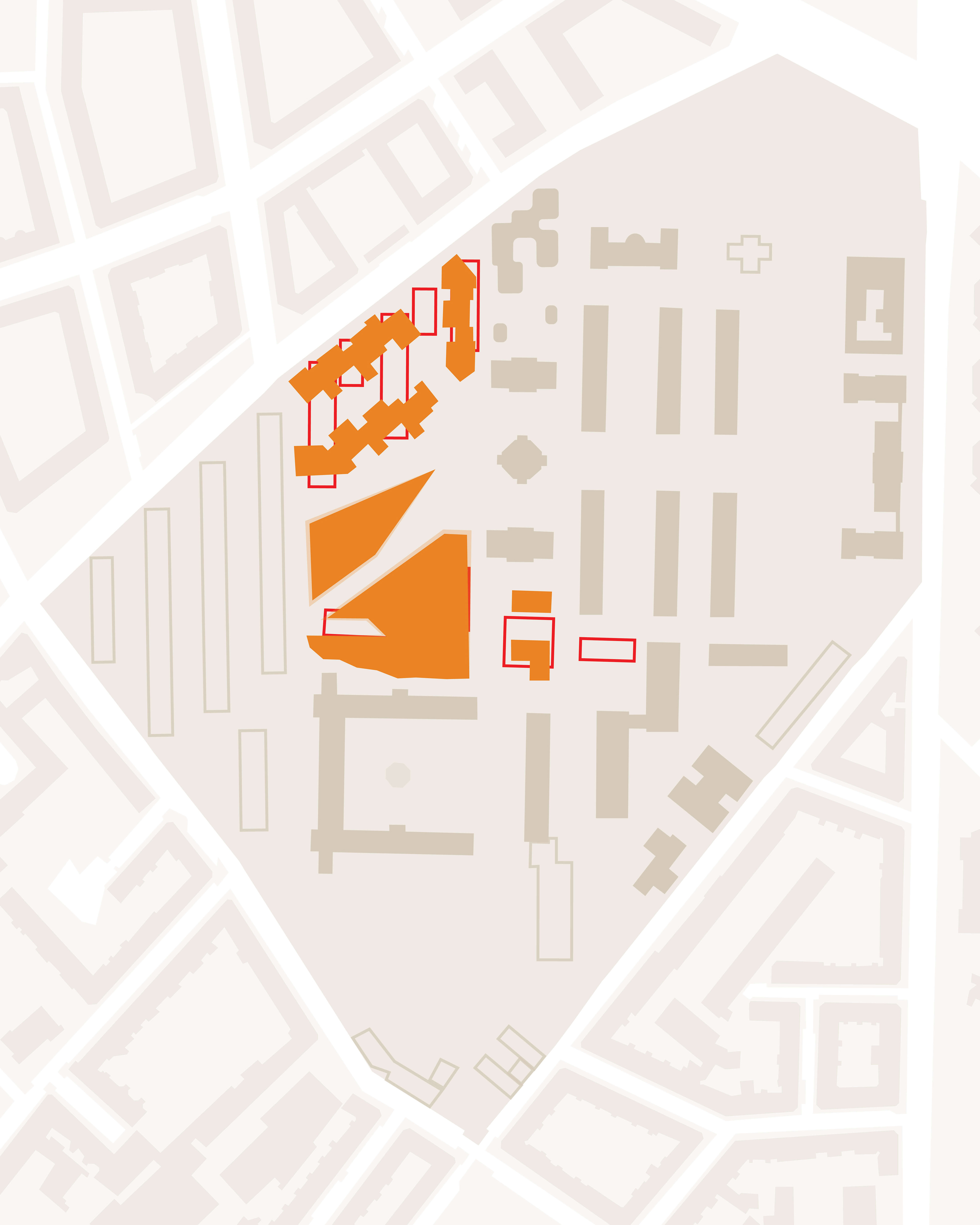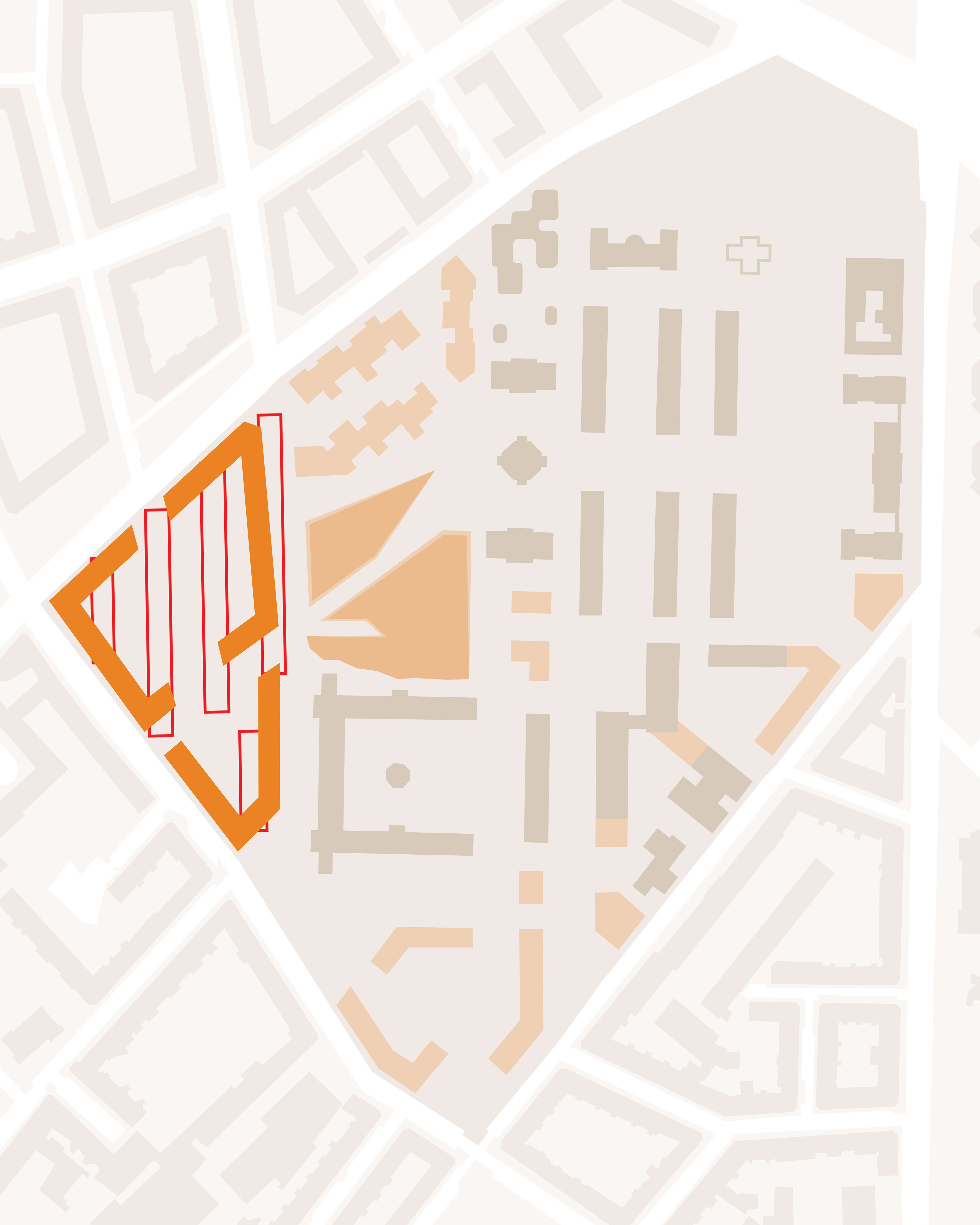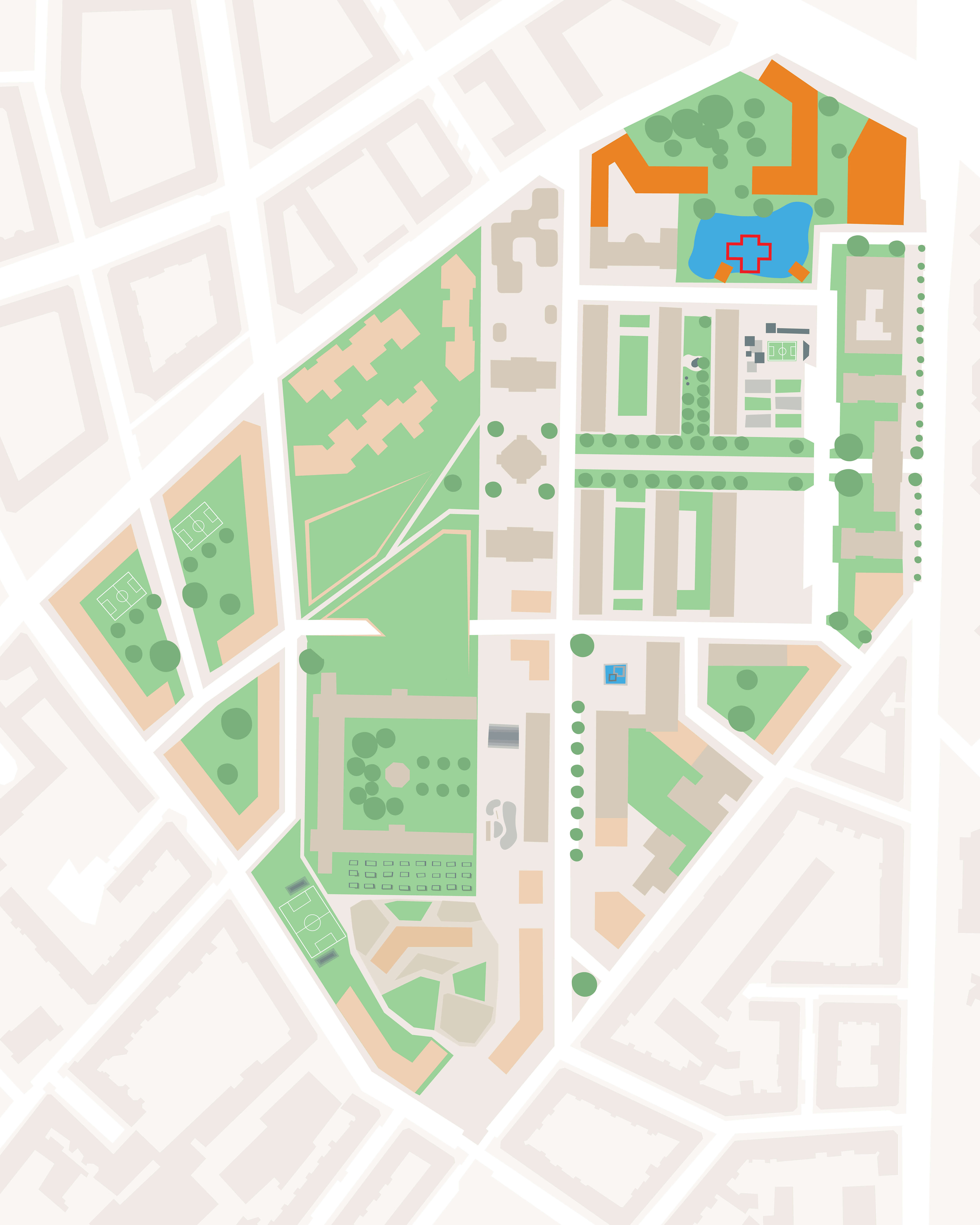Nørrebro's Connective Tissue
Studio IV | Project Professor - Rasmus Frisk
Completed: Spring 2018
Completed: Spring 2018
This project aimed to rejuvenate Copenhagen's Old Town, a northern district housing schools and elderly communities. The focus was on retaining existing occupants while integrating community and housing elements to establish a central neighborhood hub. Preservation of the historical buildings and the area's character was a priority. The plan introduced community-oriented features like a community center, farmer's market, and a lake, transforming the site into the neighborhood's vital core. Adopting a phased approach during construction ensured the preservation of existing structures, identified program intersections, aligned with the surrounding context, and expanded the green space. The final result is a renewed focal point for the area, seamlessly blending shops, schools, housing, and outdoor activities while preserving the historical uniqueness of the Old Town.
Site Context
PLAN LEGEND
1. The Hill (Community Center)
2. Residential Tower
3. Farmers Market
4. Lake & Sauna Area
5. School
6. Gymnasium
7. Playground
8. University
9. Skate Park
10. Nature Center
11. Empire Cinema
12. Amor Park
2. Residential Tower
3. Farmers Market
4. Lake & Sauna Area
5. School
6. Gymnasium
7. Playground
8. University
9. Skate Park
10. Nature Center
11. Empire Cinema
12. Amor Park
KEY TRANSPORT MODES
Situated in a pedestrian and bike-friendly neighborhood, the location offers convenient access to various attractions. Illustrated on the map is the reachable distance on foot or by bike within the city. Within a 15-minute stroll from the site, you can reach Copenhagen's renowned lakes and two expansive parks. A 5-minute walk opens up a variety of dining options and shops in the vicinity. Additionally, a quick 5-minute bike ride leads to the central transportation hub of Nørreport station.
Concepts for Development
KEEPING THE CHARACTER
— Keep historical buildings to maintain character
— Add new buildings to increase available activities
— Remove/renovate buildings that no longer work
— Keep historical buildings to maintain character
— Add new buildings to increase available activities
— Remove/renovate buildings that no longer work
OVERLAPPING ACTIVITIES
— Overlap programs to create key points on site
— Community center overlaps with three areas
— Monument building draws people from the north
— Overlap programs to create key points on site
— Community center overlaps with three areas
— Monument building draws people from the north
OUTSIDE CONNECTIONS
— Surrounding area presents opportunities
— Main street connects to shops off site
— Site provides amenities for residents on & off site
— Surrounding area presents opportunities
— Main street connects to shops off site
— Site provides amenities for residents on & off site
MAINTAINING THE GREEN
— The new design works to keep existing green space
— The Hill Community Center will utilize a green roof
— 3 main green spaces, lake, hill, and nature center
— The new design works to keep existing green space
— The Hill Community Center will utilize a green roof
— 3 main green spaces, lake, hill, and nature center
Project Phasing




PHASE 1: A Community Catalyst
— Add community center as catalyst for development
— Community center draws new people to the site
— Add housing to prepare for demo in phase 2
— Add community center as catalyst for development
— Community center draws new people to the site
— Add housing to prepare for demo in phase 2
PHASE 2: Adding the Main St.
— Main street is added to build on initial catalyst
— Petting zoo is expanded to include a nature center
— Add housing to prepare for demo in phase 3
— Main street is added to build on initial catalyst
— Petting zoo is expanded to include a nature center
— Add housing to prepare for demo in phase 3
PHASE 3: Residential Upgrade
— Antiquated housing is replaced on west side of site
— New housing in traditional Copenhagen block
— Housing has close proximity to community center
— Antiquated housing is replaced on west side of site
— New housing in traditional Copenhagen block
— Housing has close proximity to community center
PHASE 4: Landmarks & Detail
— Residential tower & lake provide neighborhood landmark
— The lake and saunas add outdoor gathering areas
— New buildings add housing and site details are completed
— Residential tower & lake provide neighborhood landmark
— The lake and saunas add outdoor gathering areas
— New buildings add housing and site details are completed
Key Moments on Site
The Hill Community Center
The Hill provides a community and recreation center underneath while maintaining green space above. The center will be able to host year round events.
Main Street Square
This square will be a center point for all of the shops on main street and will provide an area for people to eat and enjoy their items outside.
Farmers Market
Every weekend there will be a farmers market at the entrance to the site. On other days this open space can be used to host events or concerts on site.
Courtyard Hangout
The courtyard in the new buildings will have sports fields, places for grilling and picnic areas to provide locations for residents to hangout and enjoy the green.
Lighting Strategies
Model Through The Hill Community Center
This model demonstrates the utilization of outdoor space atop the building and seamless transportation through the structure by incorporating the community center within the hill. The center is designed to accommodate diverse functions, encompassing workout facilities, communal gathering spaces, and a range of recreational activities.