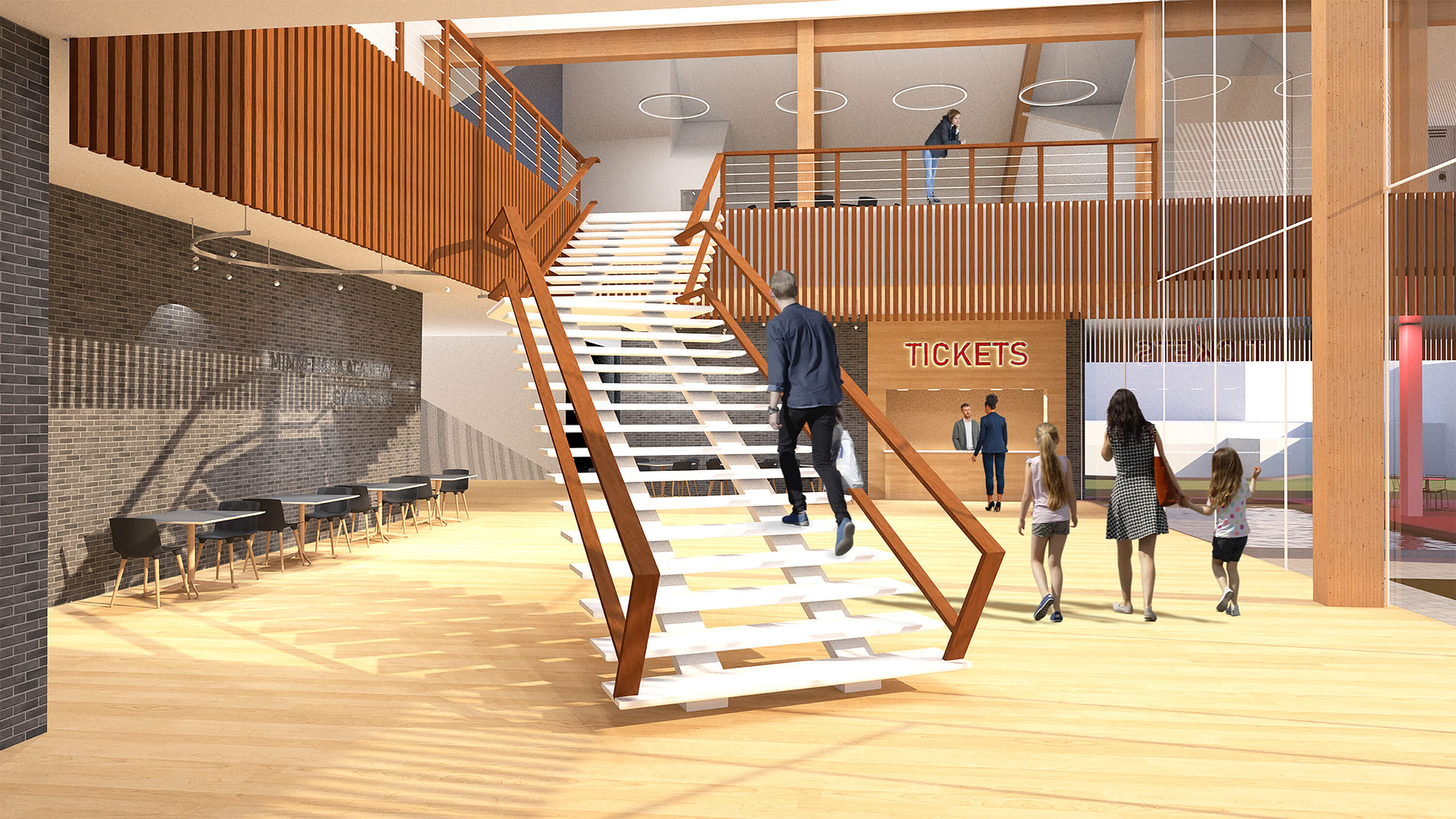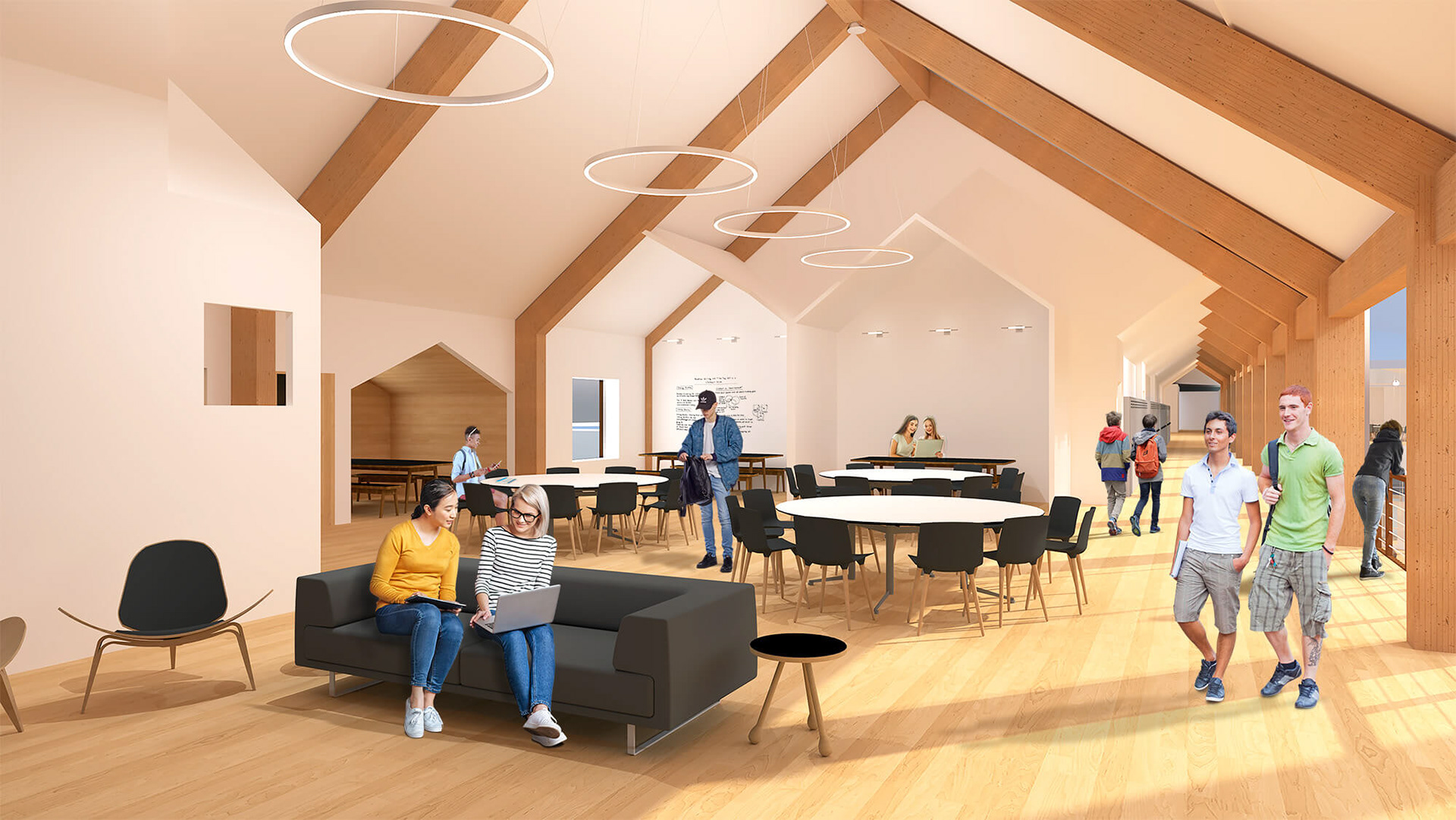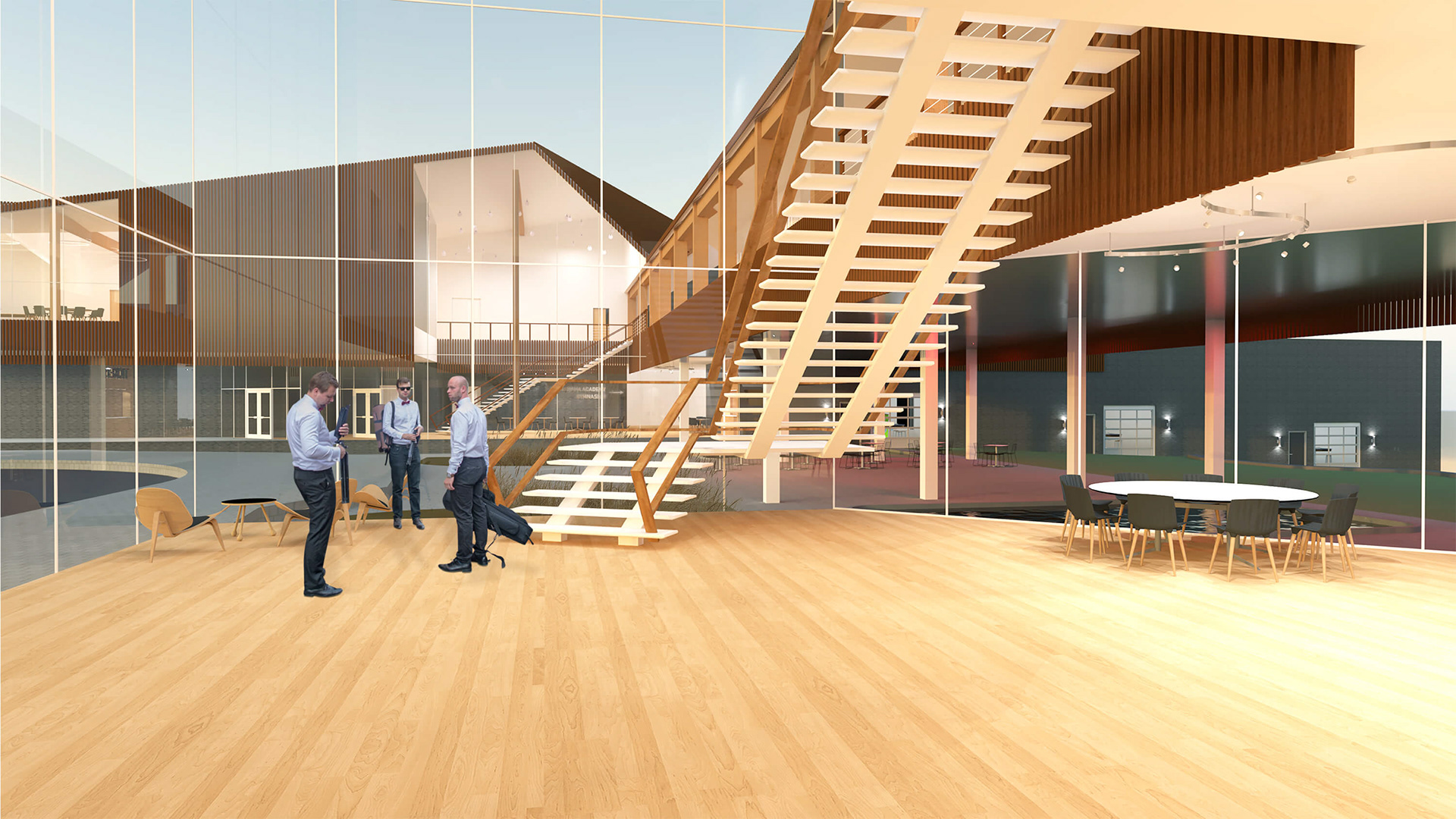Minnehaha Academy
Studio V | Project Professor - Jeff Mandyck & Dan Deveau
In Collaboration with Nathan Ehrlich
In Collaboration with Nathan Ehrlich
Completed: Fall 2018
Following a tragic gas explosion at Minnehaha Academy in the summer of 2017, resulting in two fatalities and nine injuries, immediate efforts were initiated to rebuild the damaged portions. The initial phase successfully restored the school to full high school operation.
The second phase, presented in this portfolio, involves constructing an elementary school wing with a keen sensitivity to students, staff, and the community. An in-depth analysis of these groups guided the understanding of unique interactions and nodes of activity on the site. The overarching objective was to design a building seamlessly integrated into the neighborhood, fostering a welcoming environment for all residents in the area. This project not only addresses the physical reconstruction but also prioritizes the emotional and communal aspects of the healing process.
Site Context
This collage delves into the neighborhood and historical backdrop surrounding the Minnehaha Academy project. Prompted by the explosion of an antiquated boiler, resulting in two casualties and substantial damage to the school, the imagery captures the aftermath of destruction and the ensuing grief. Additionally, the collage frames the neighborhood context while highlighting the resilience of students and faculty who will guide the school into a new and promising future.
Concepts for Development
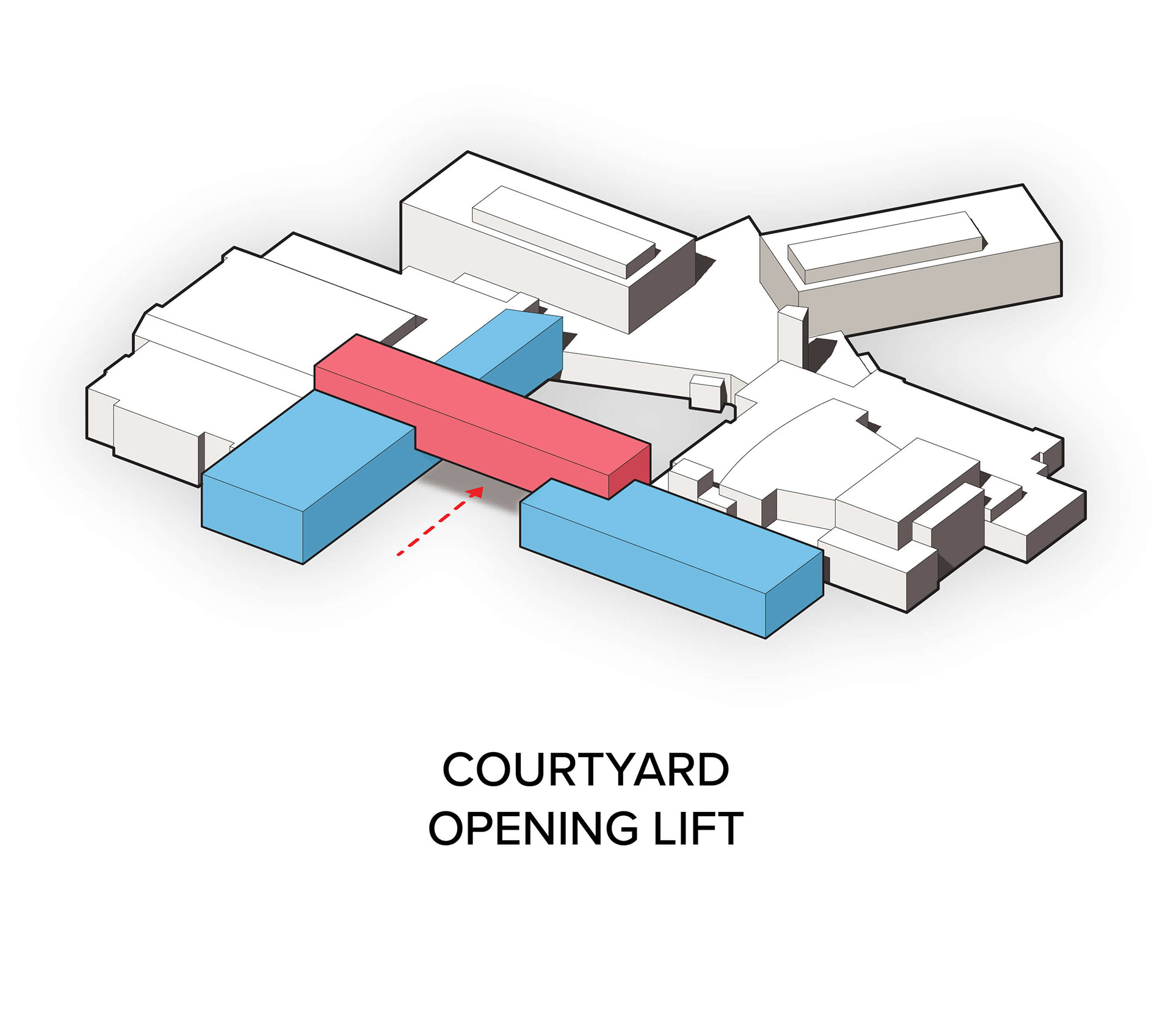
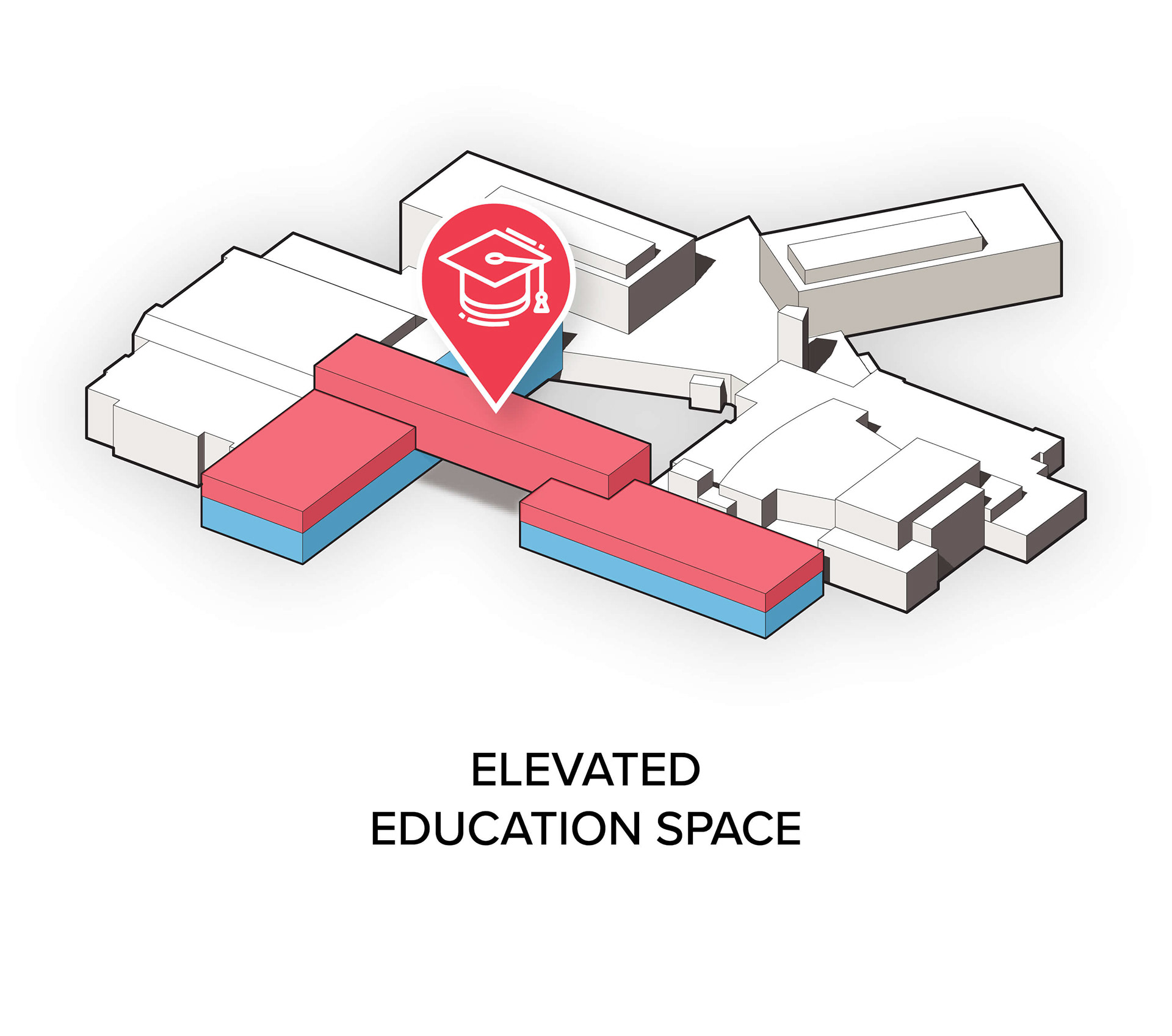
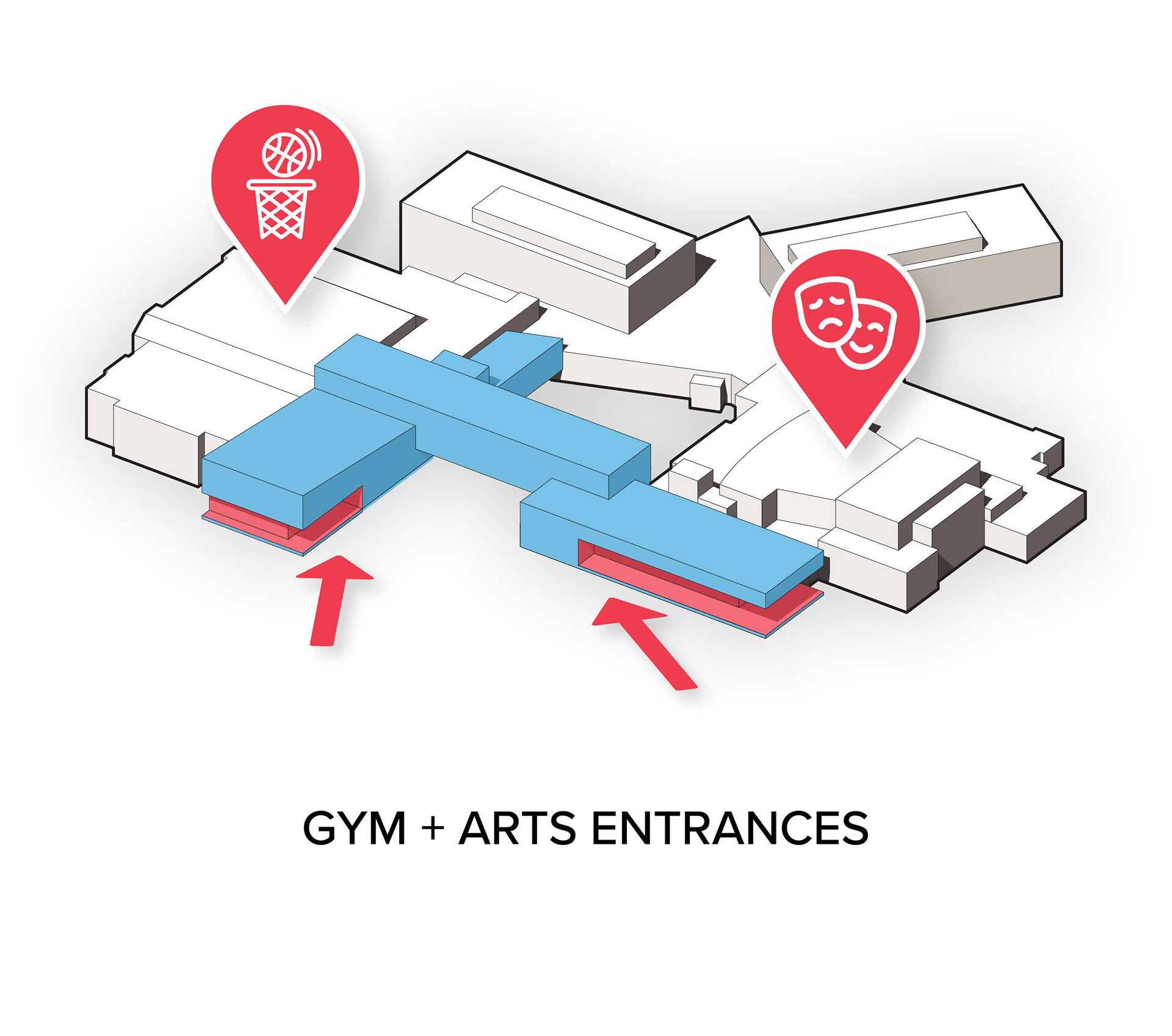
Project Drawings
Building Form Through Model Making
Structural Models
Final Design
