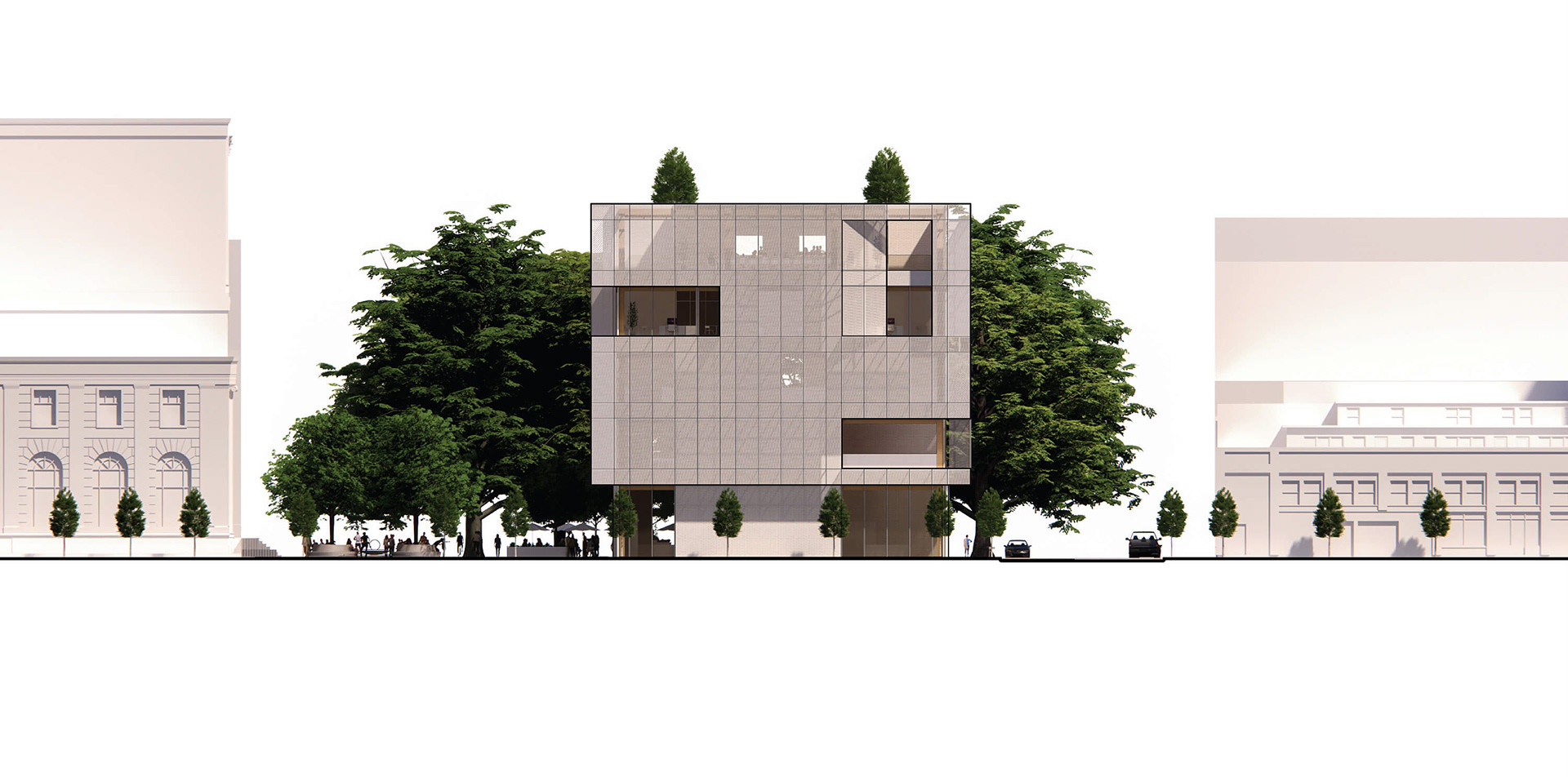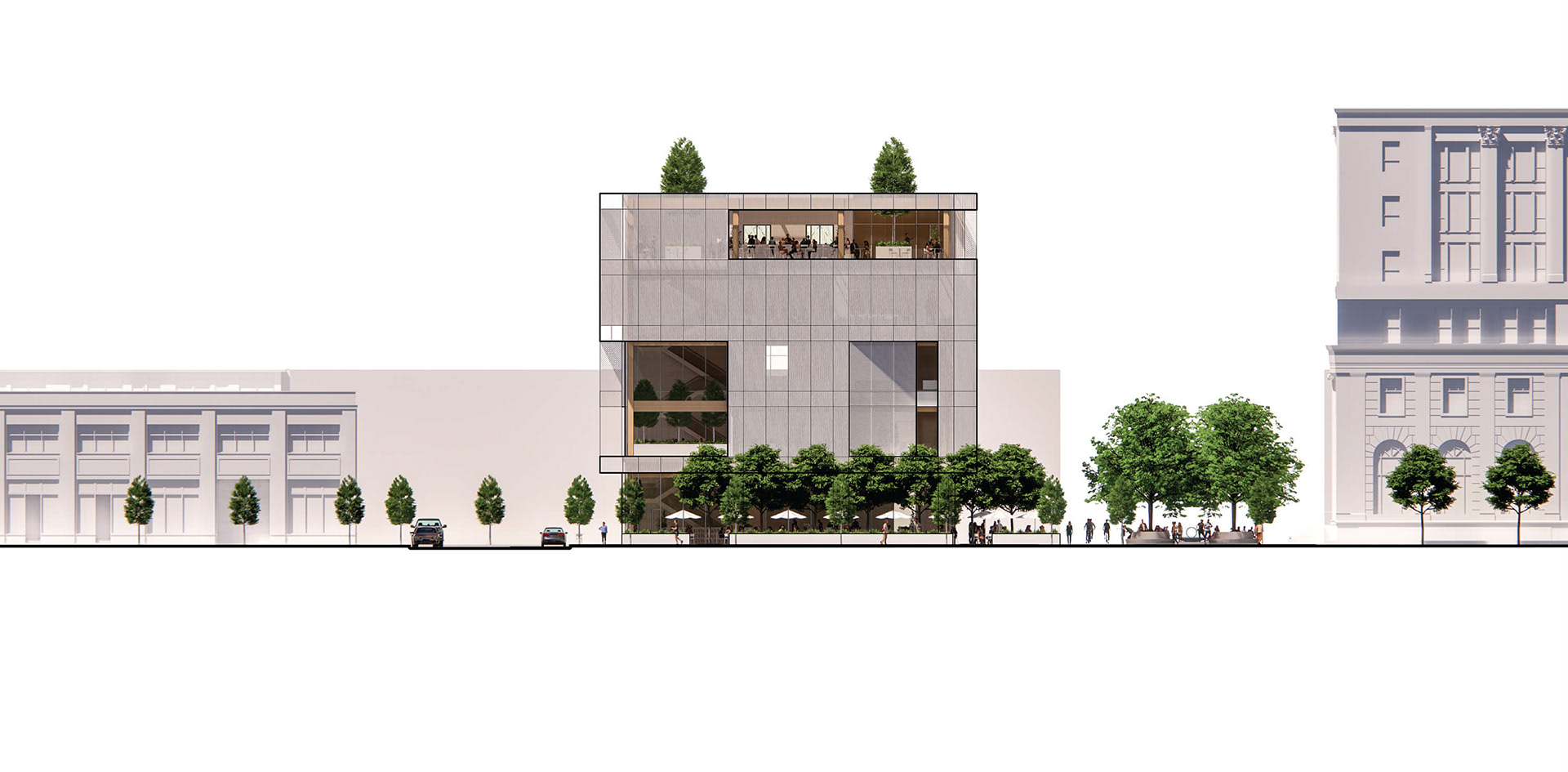Architectural Commons
The Portland Athenaeum
The Portland Athenaeum
Masters Program | Studio I | Project Professor - Stephen Duff
Completed: Fall 2023
Completed: Fall 2023
Architectural Commons - The Portland Athenaeum is a dynamic addition to the downtown area, designed to cultivate community engagement. Anchored by a ground-floor café strategically situated to attract patrons from nearby parks and NW Glisan St, the building promotes interaction through a versatile gallery on the ground level and a tranquil library on the second floor. Key features include a multifunctional auditorium, a rooftop Oyster Bar with panoramic city views, community wood shops, and the presence of the Portland Design Commission. The outdoor café space extends the community experience. This innovative project seeks to blend culture, design, and relaxation, providing a hub for intellectual exploration, artistic expression, and collaborative creativity in the heart of the city.
Floor Plans
REQUIRED
BUILDING PROGRAM:
BUILDING PROGRAM:
Cafe & bookstore
Gallery
Auditorium (300 person)
Library
Community makers' spaces
CityStudio
Portland Design Commission
Research lab
Professional organizations
Meeting spaces
Gallery
Auditorium (300 person)
Library
Community makers' spaces
CityStudio
Portland Design Commission
Research lab
Professional organizations
Meeting spaces
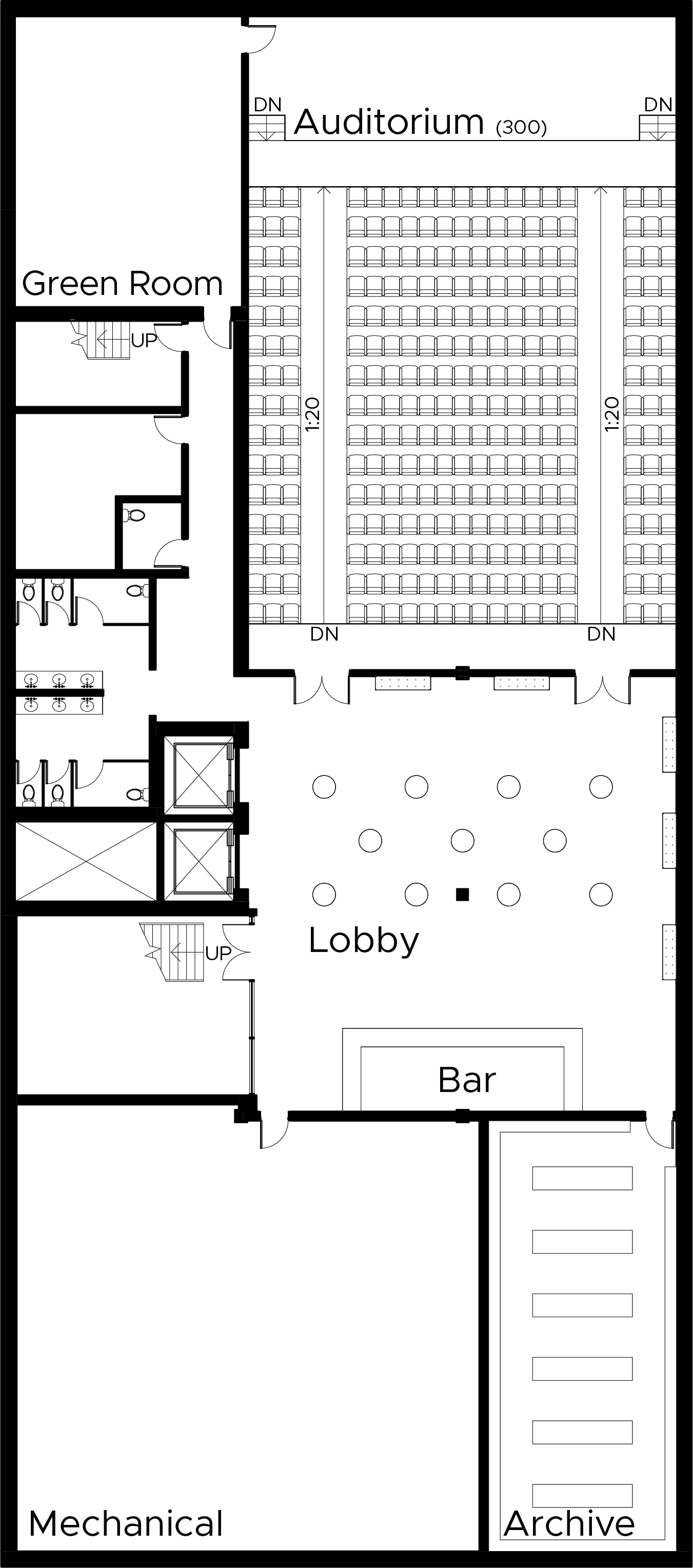
Lower Level
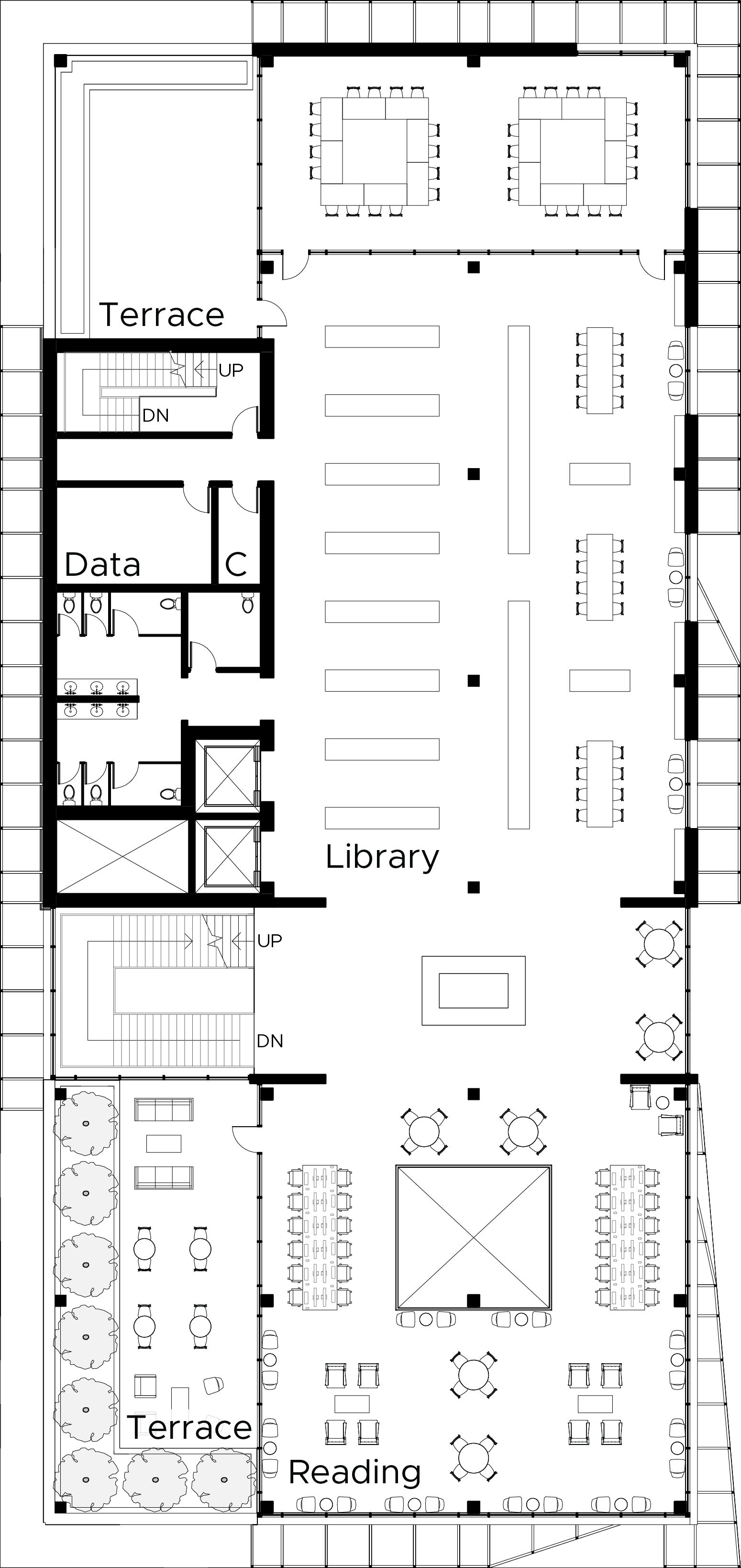
2nd Floor

3rd Floor

4th Floor
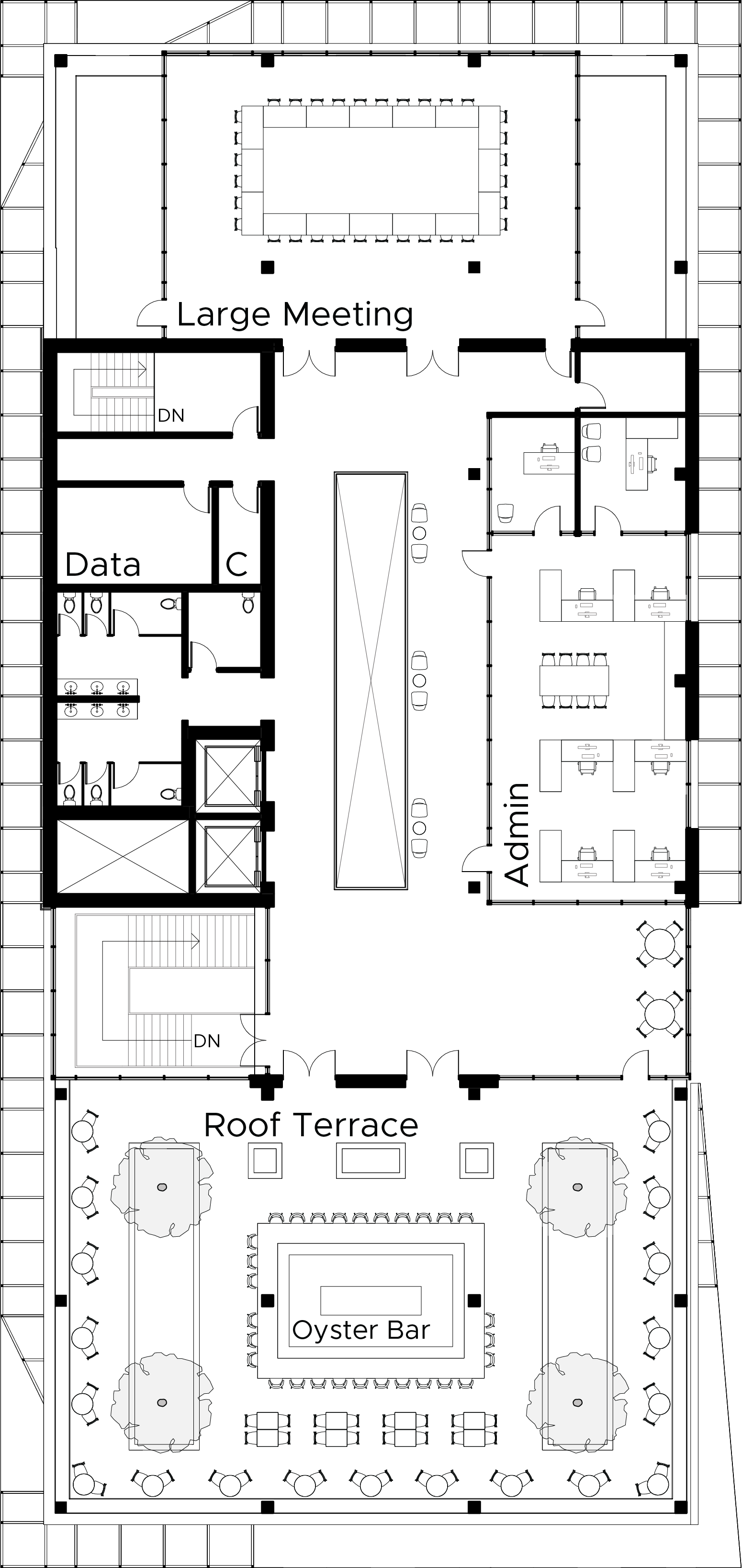
5th Floor
Program & Circulation
Space Interactions
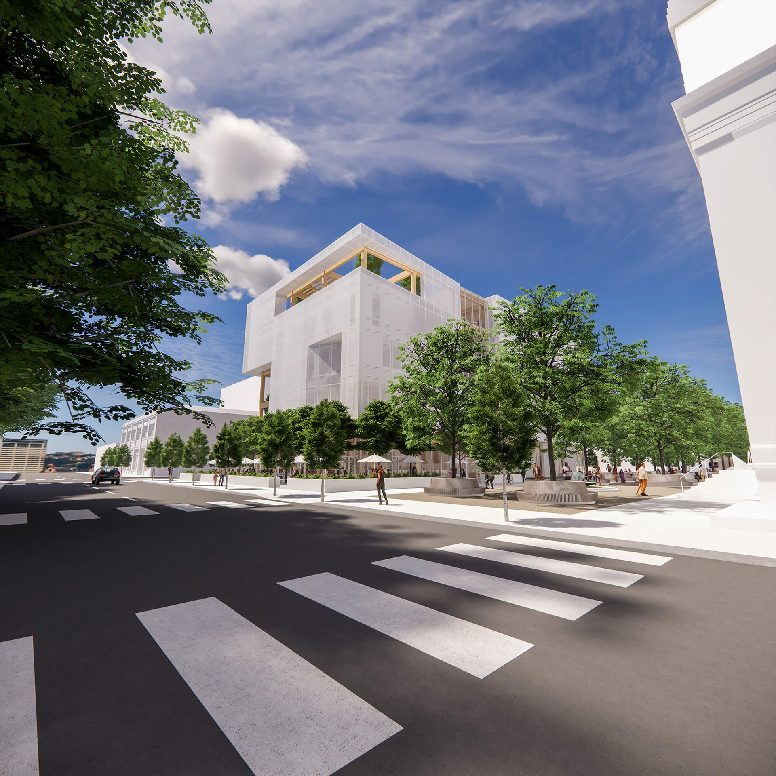
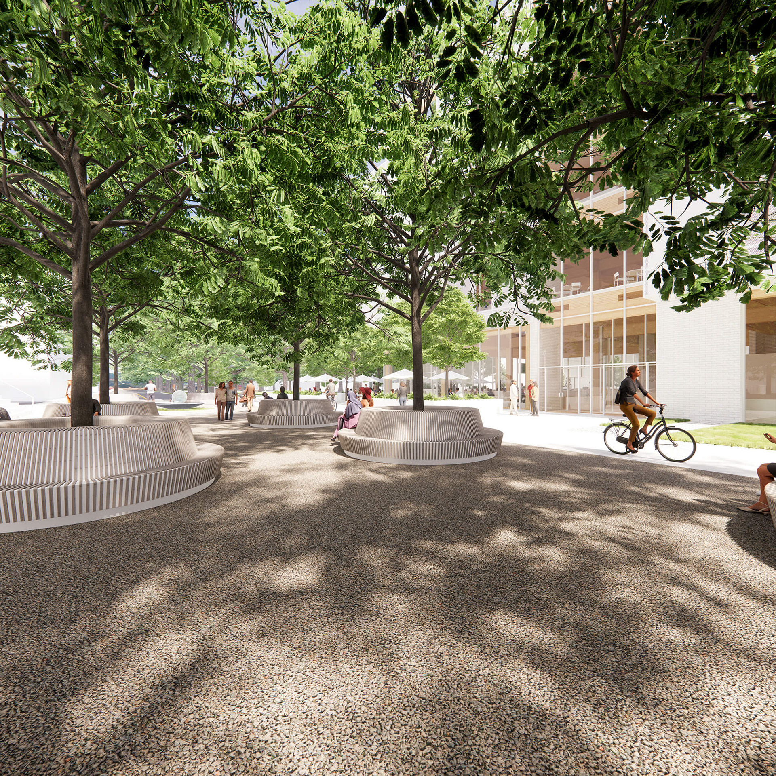
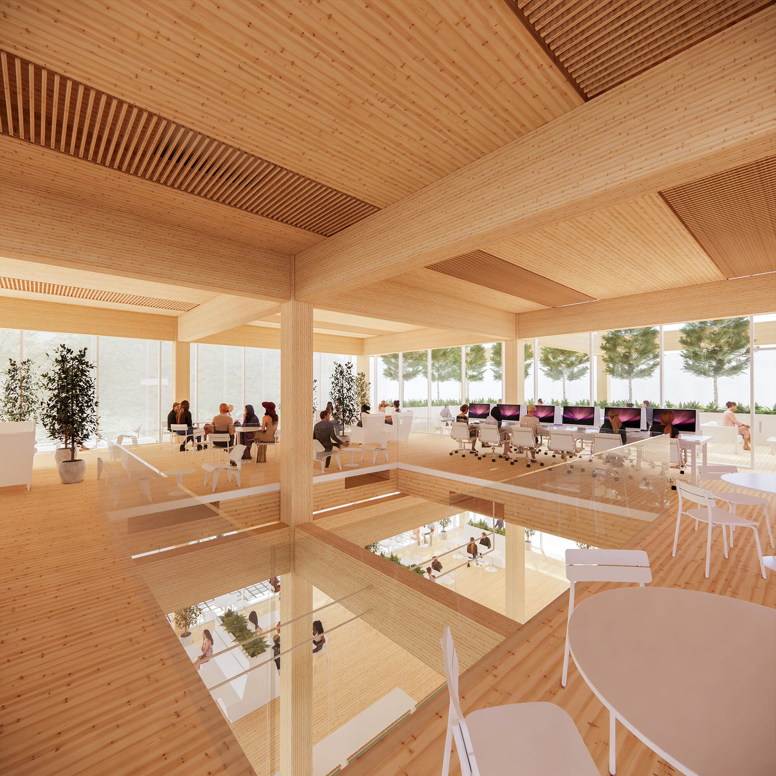
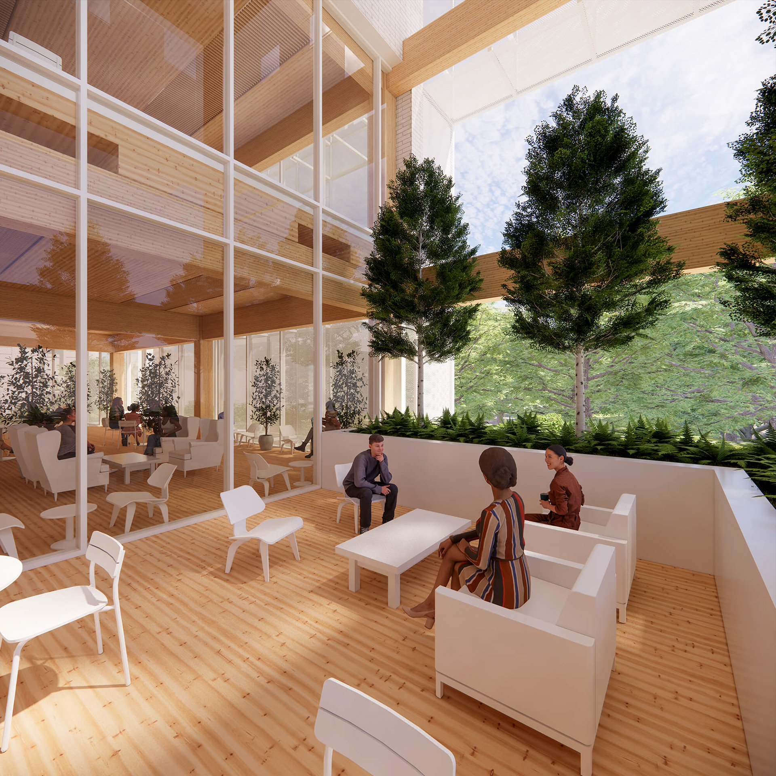
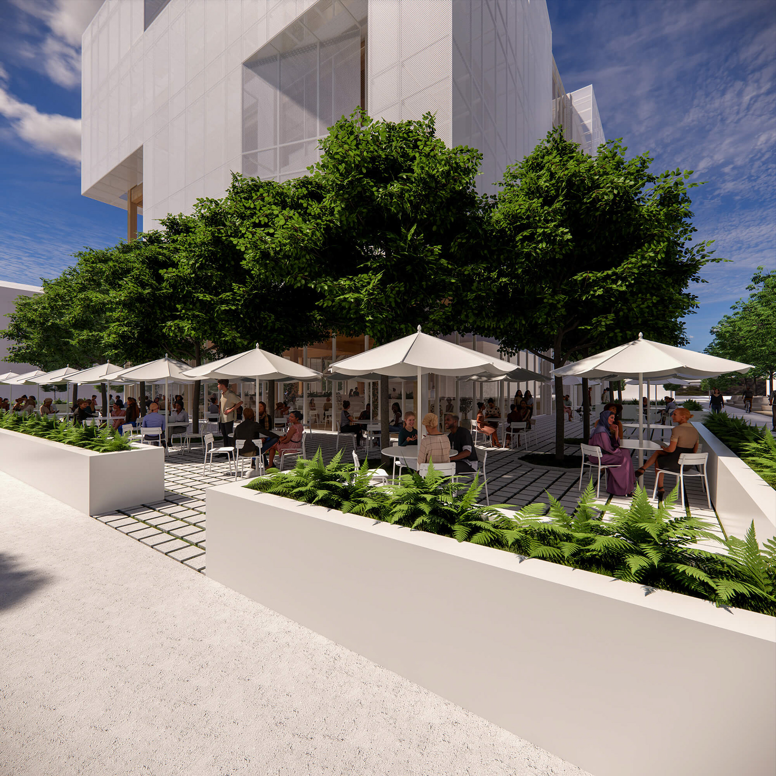
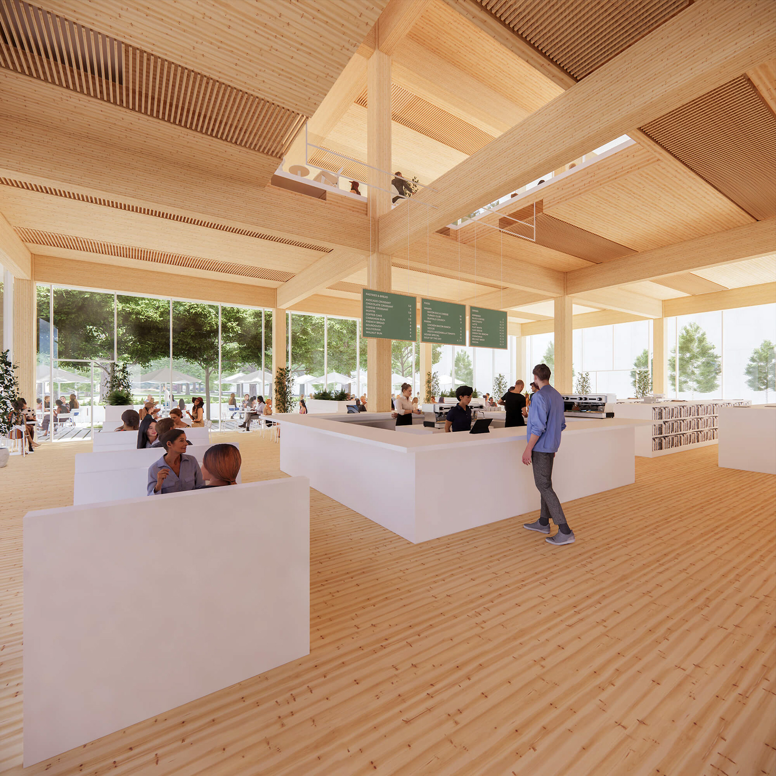
Key Diagrams
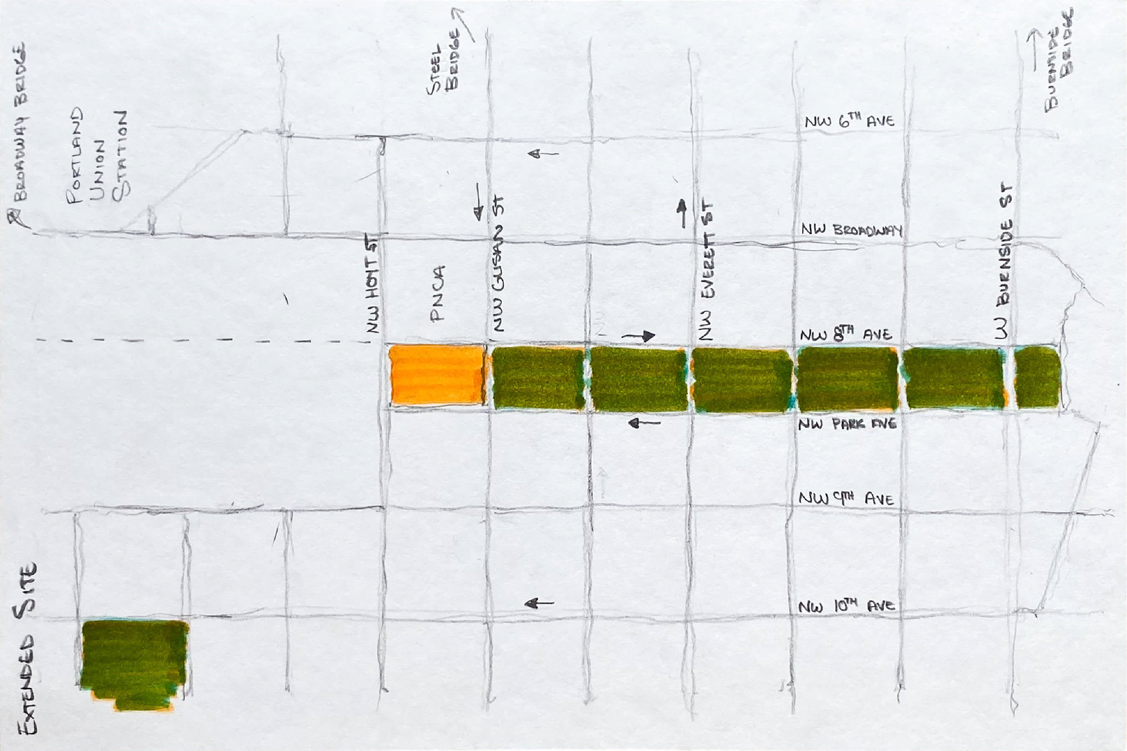
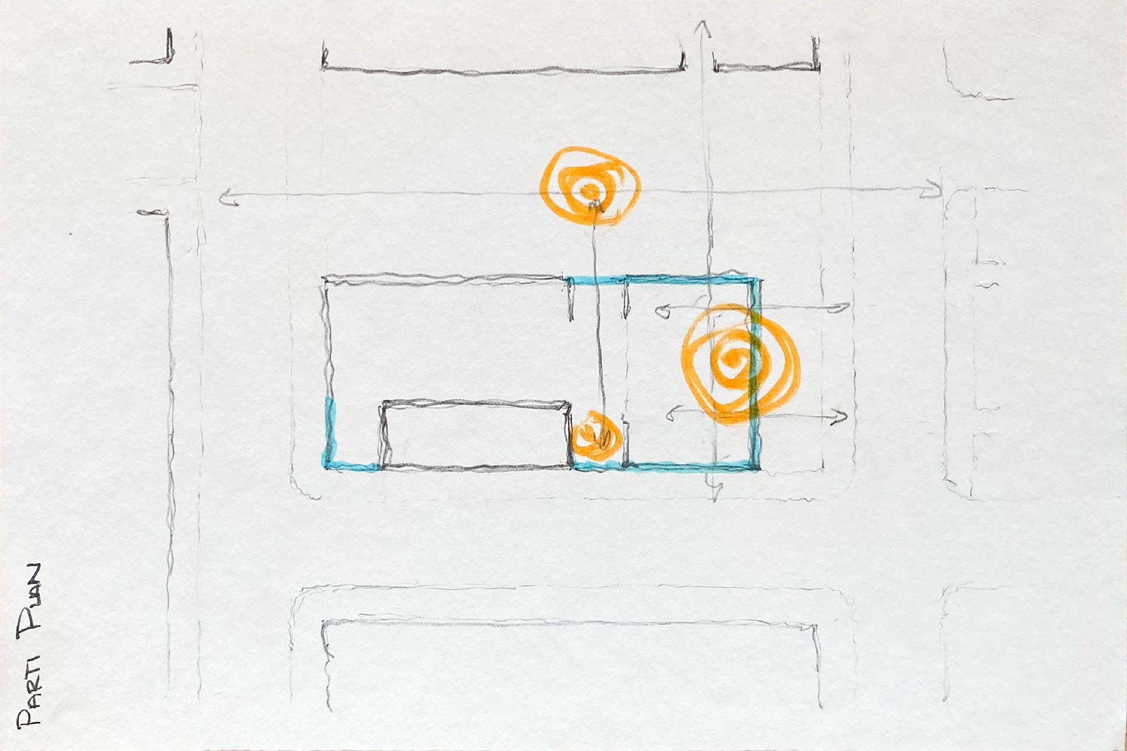
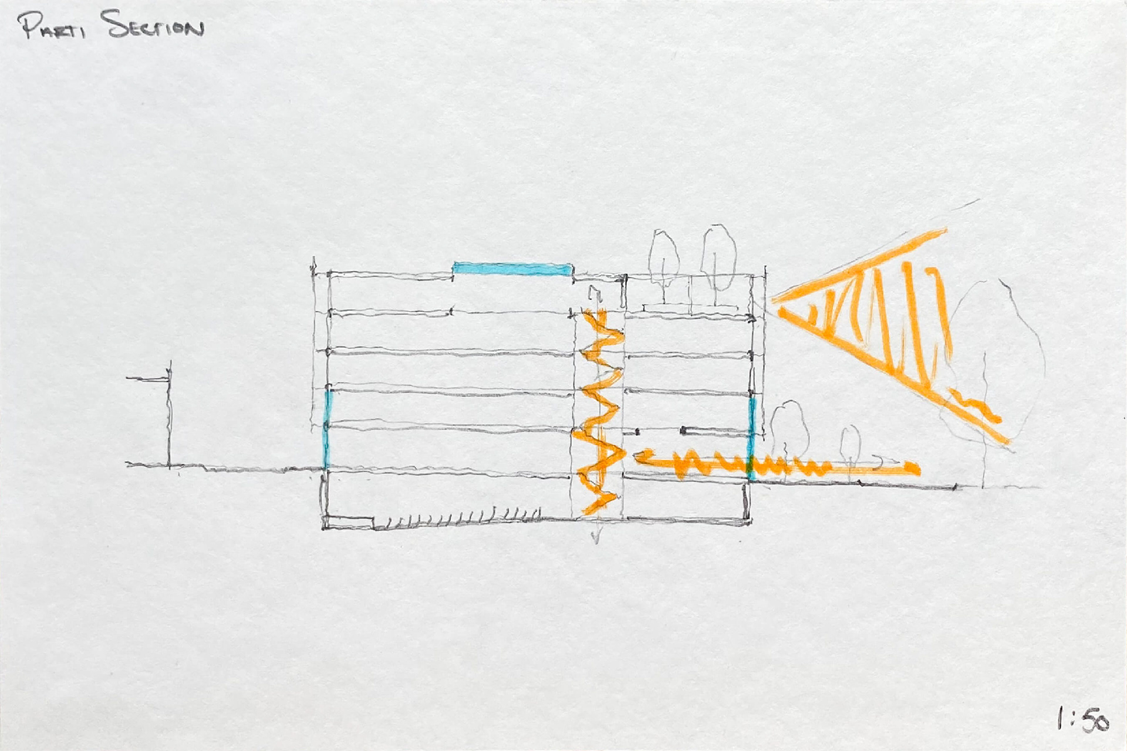
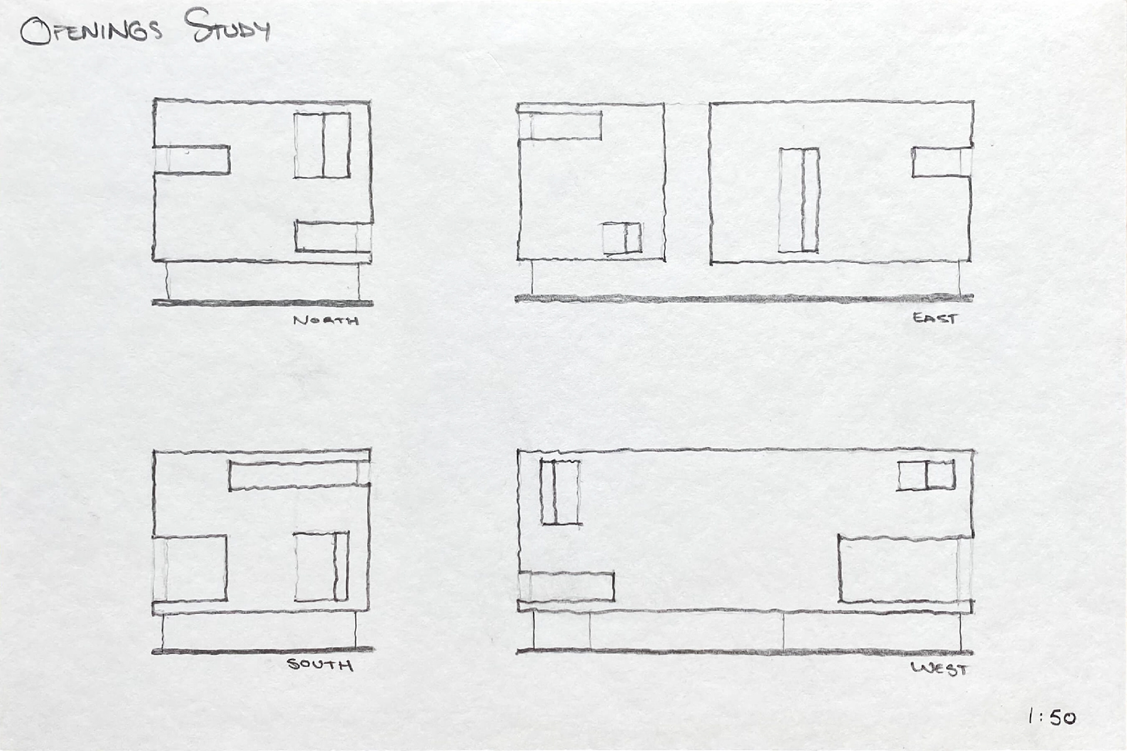
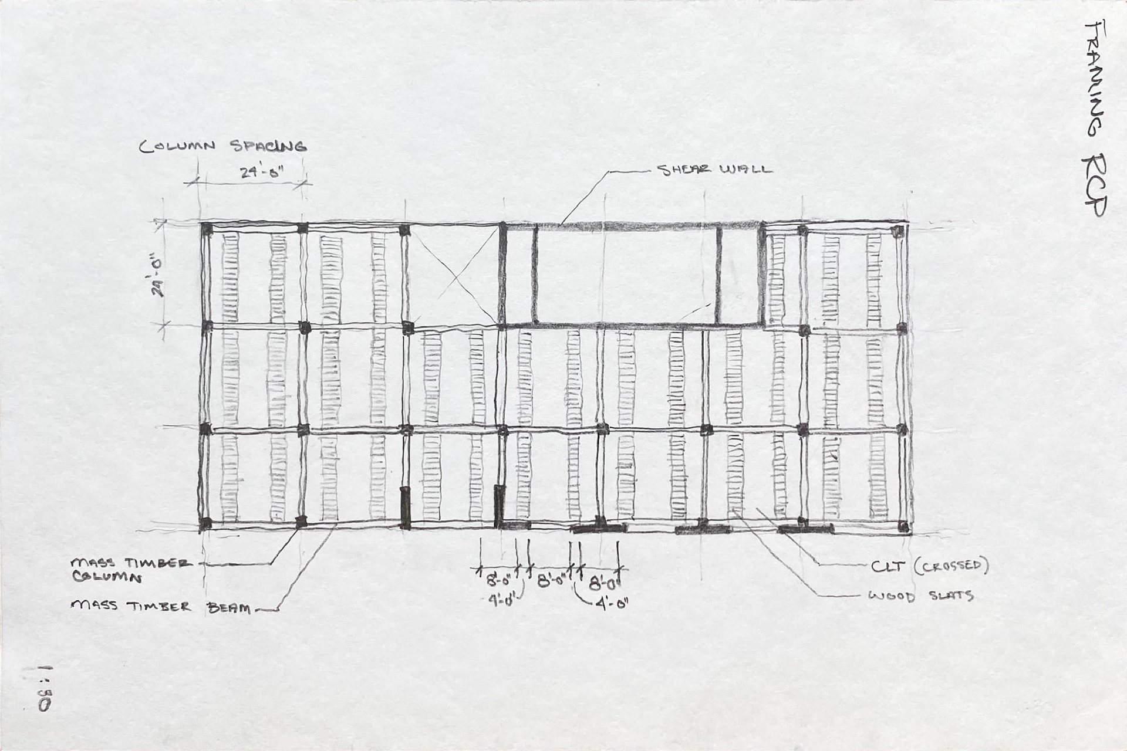
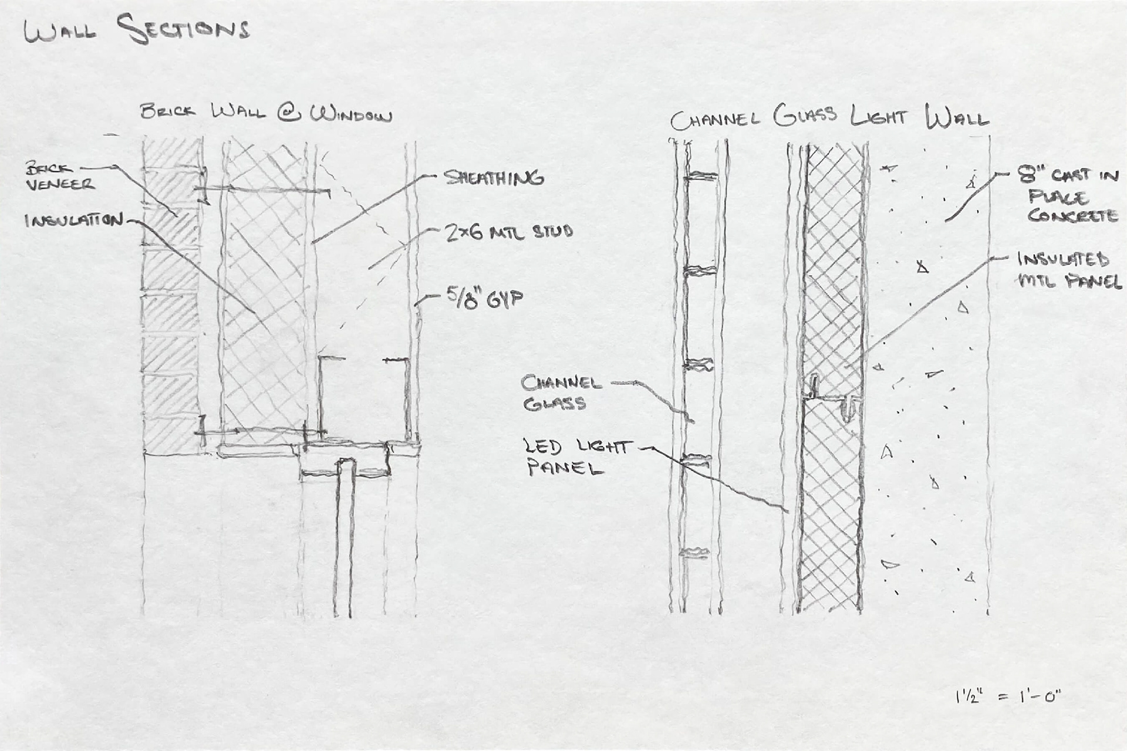
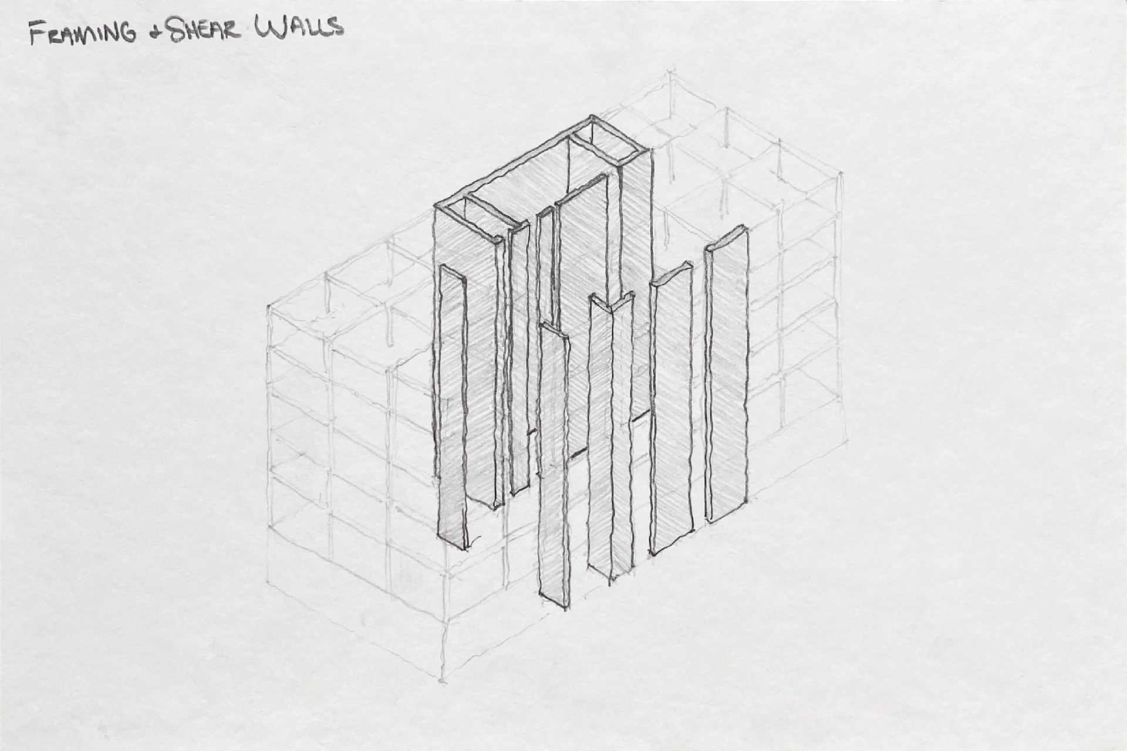
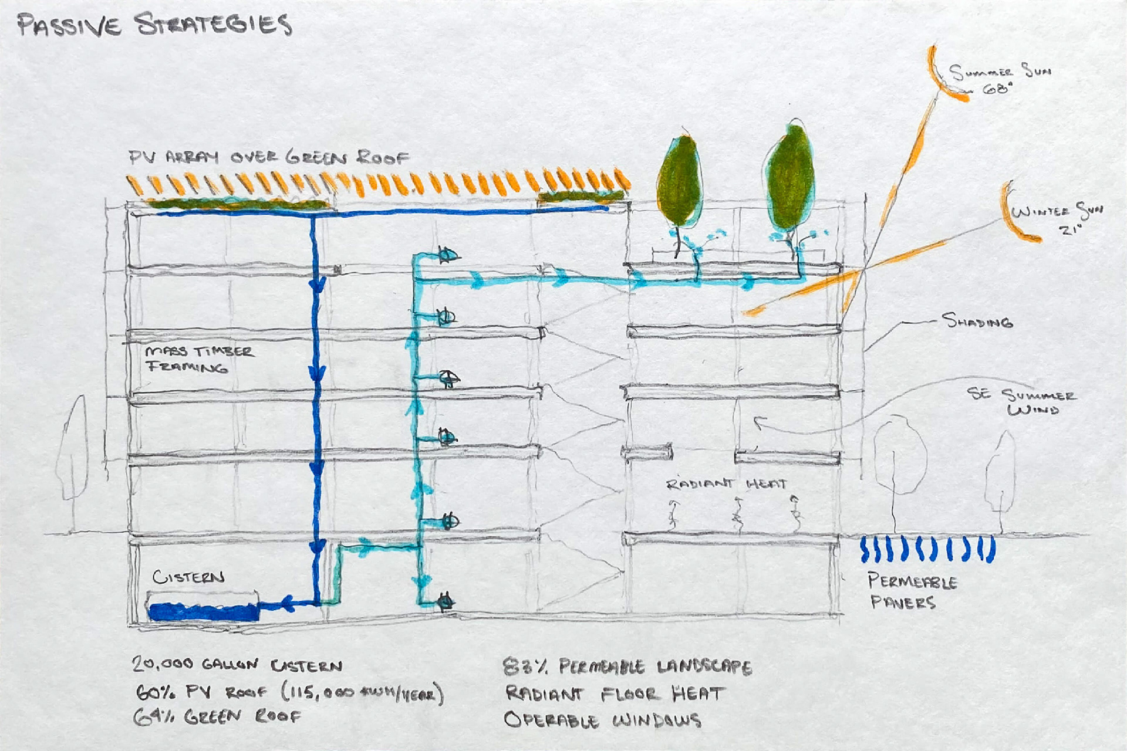
Concept Models
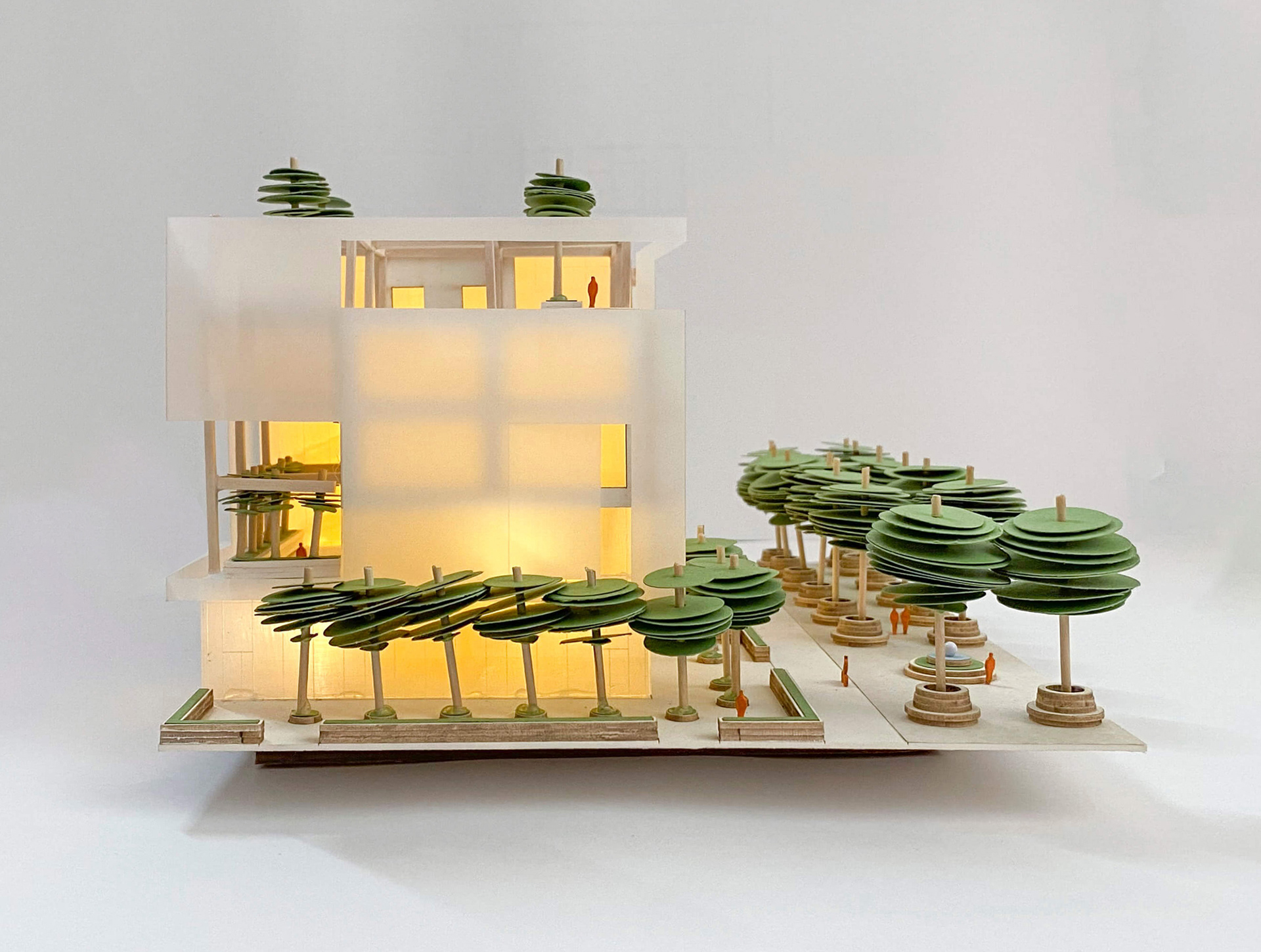
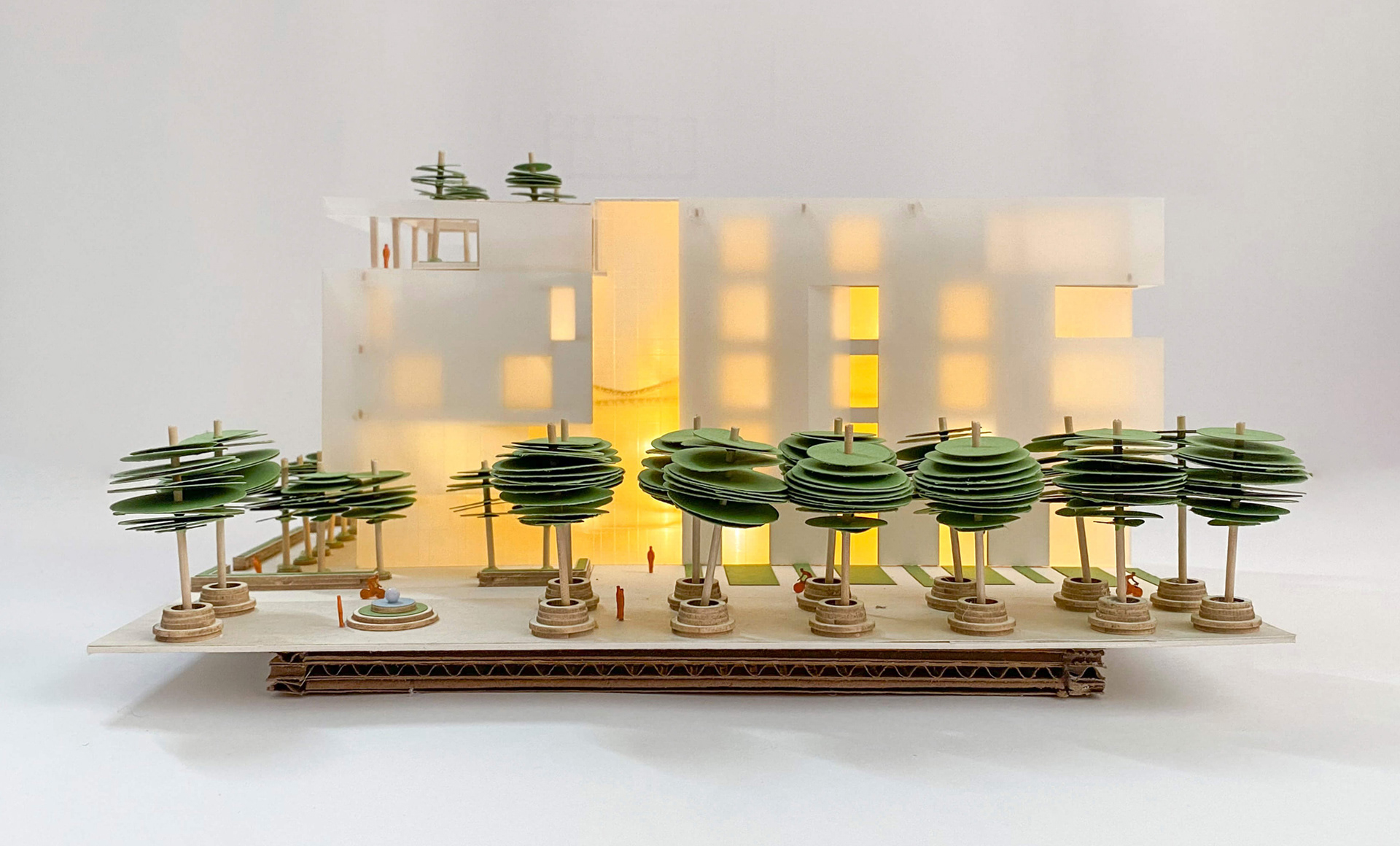
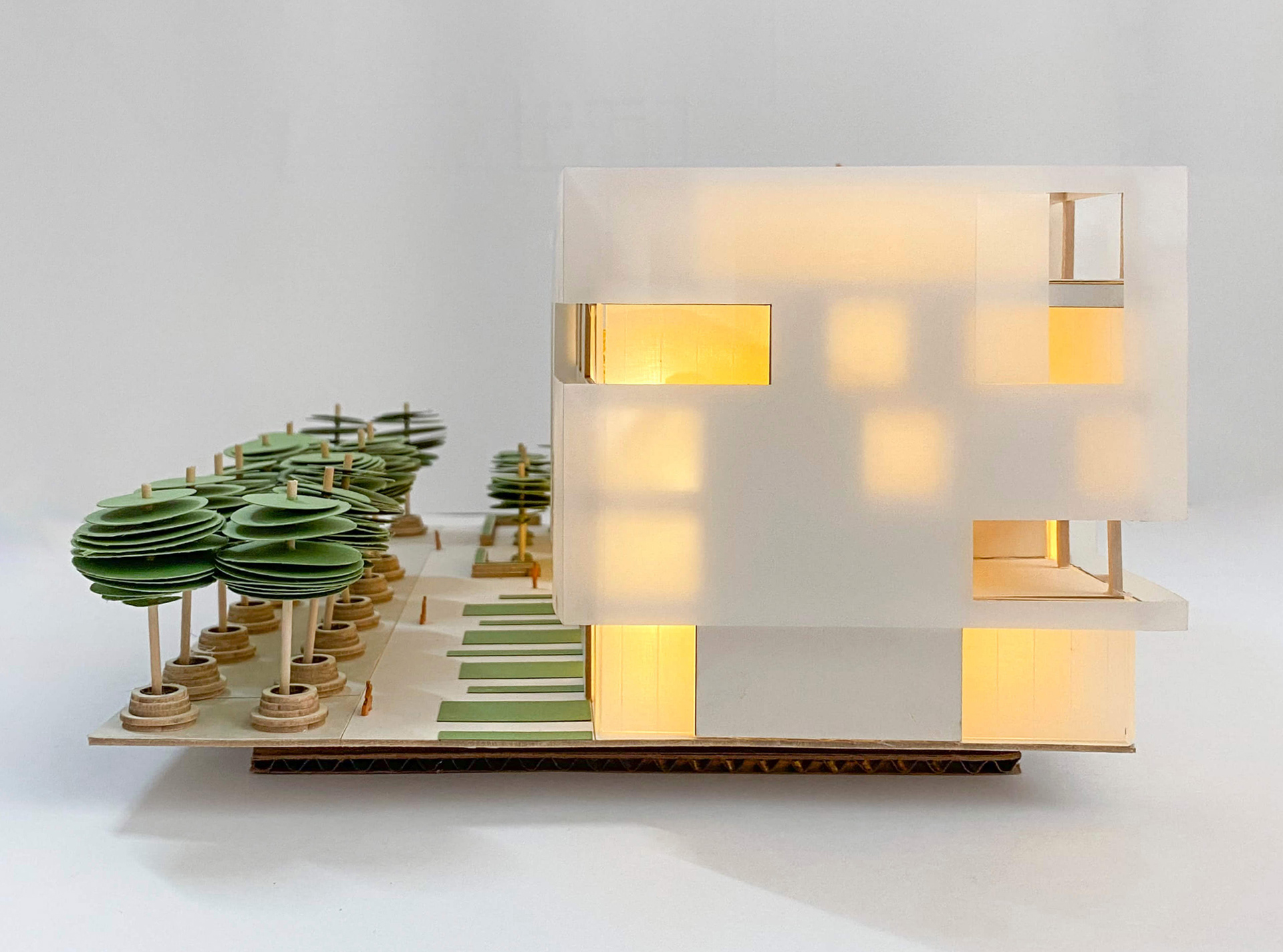
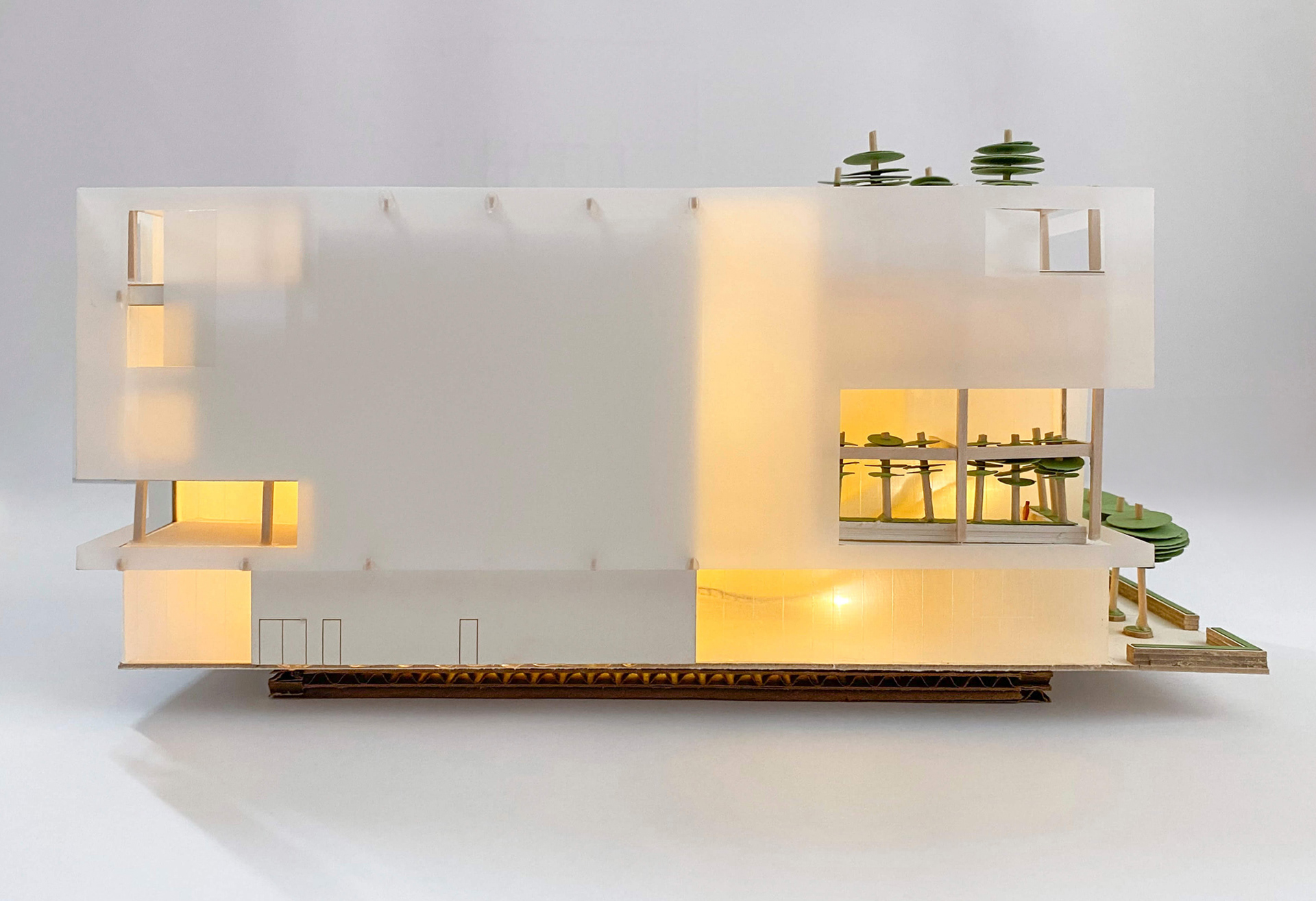
Elevations

